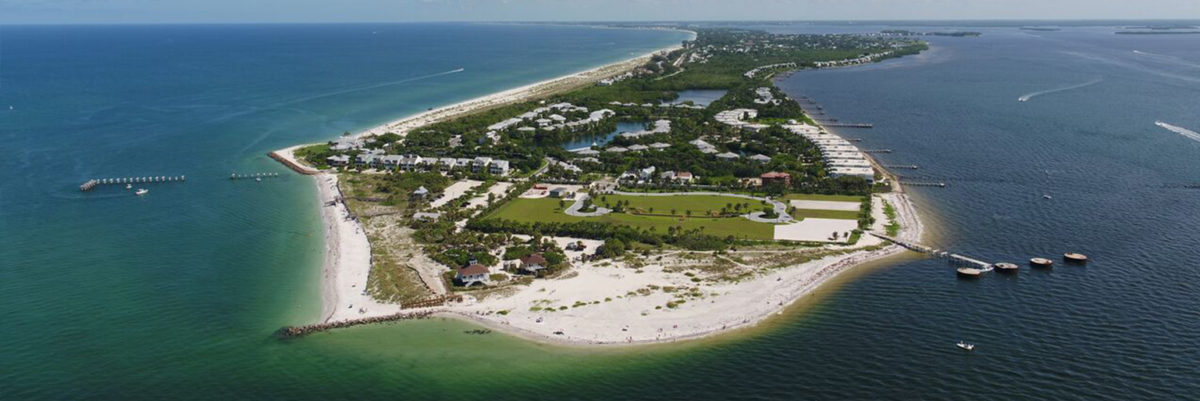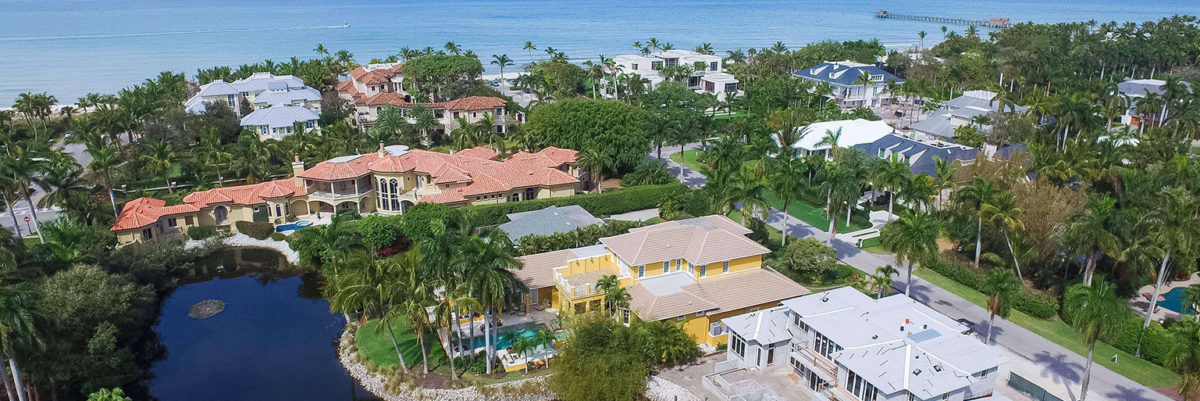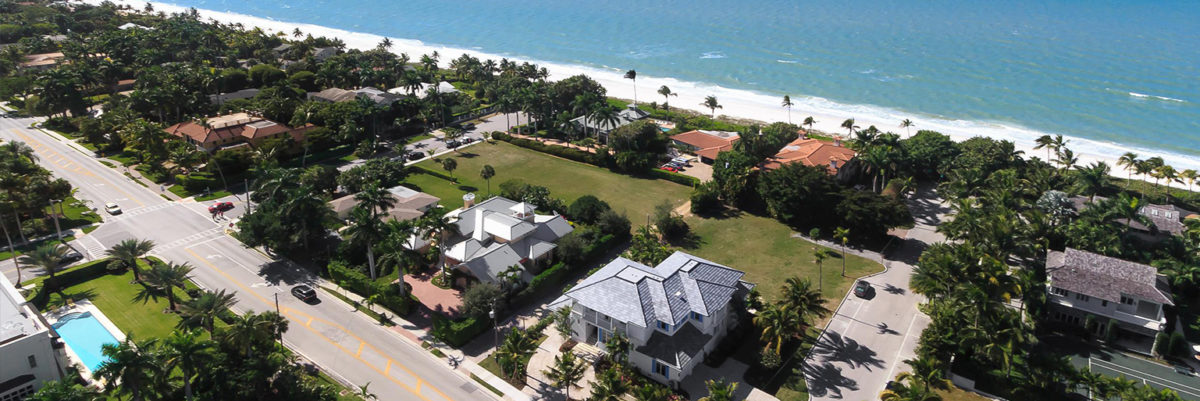“A place of belonging, a place to call home.”
Our vision started with the extraordinary opportunity for our investor to acquire a residential lot on a tranquil lake in the heart of Olde Naples, just a few blocks south of the vibrant and historic Third Street South district, and within walking distance of the Gulf of Mexico beaches. The peaceful and serene backyard lake and its beautiful view would soon become a backdrop for this stunning new luxury custom home, and ultimately inspire its name, Serena Vista.
The two-story, contemporary coastal-style lakefront home, featuring a highly desirable southern exposure, is located on the corner of Gordon Drive and 16th Avenue South and was designed by award-winning architect John Cooney of Stofft-Cooney Architects. The home is well-positioned on the corner home site to take full advantage of the lake, and is surrounded by mature trees and lush tropical plants. The home blends in seamlessly with the landscape, creating a peaceful ambience while enjoying the view outdoors, as well as from inside the home. The five-bedroom plus office/five-and-a-half-bath home has 4,867 square feet under air and 6,029 total square feet including a three-car garage.
Upon entering the home – furnished and designed by AR Arquitetura & Design, an award-winning international interior and architectural design firm – the foyer’s details set the tone for the rest of the home where visual interest is woven throughout. The foyer is accented by a deep, double coffered ceiling that frames a custom Venetian Murano chandelier, created by glass artisans Barovier & Toso. Complementing its architectural beauty, the foyer has French oak cane wood flooring and includes a collection of watercolor botanical palm trees, imported from an antique art emporium in Rome.
Beyond the foyer is a spacious great room featuring walls of sliding glass that lead out to the pool and lake, expanding the living area for both entertainment and relaxation. The distinctive coffered ceiling includes custom geometrical details, highlighted by wainscot paneling. The great room features many unique, hand-selected and imported, European furnishings and accent pieces including a Belgian linen sofa, custom leather and linen armchairs designed by Poltrona Frau, and a vintage inspired steamer trunk bar cabinet.
The gourmet kitchen was designed by Ruffino Cabinetry, specifically for entertaining. The expansive island is a beautiful focal point, featuring custom gray cabinetry topped with natural Cristallo Extra Quartz. The Galley Workstation® is inset into the island, illuminated with two large forged pendants. The perimeter of the kitchen makes a statement with a natural stone herringbone patterned backsplash, vintage drawings of antique cutlery from Rome, while the crisp white cabinetry offers plenty of storage and prep space. Glass cabinet doors and shelving contribute to the open and fresh feel, while the Sub-Zero and Wolf appliances, along with an oversized walk-in pantry, complete this functional workspace.
The adjacent dining room has a natural wood grained table and comfortable linen seating for 8. The room also features a 1960’s inspired textured shagreen console, linen wall covering and coastal inspired art. An exquisite glass enclosed wine cellar, with storage for 448 bottles, separates the great room from the dining room. Walls of sliding glass open to the covered outdoor living area, with views of the lake.
The home office features a large window providing plenty of natural light, a spectacular view of the lake, and has a dark-stained, wood beam ceiling with a leather finish wall covering. The decor is both sophisticated and inviting, and features two large mirrors that reflect the light and the view of the lake.
A private vestibule leads to the master bedroom, featuring his and her walk-in closets. A high vaulted ceiling lined with a textured wall covering and a contemporary chandelier, gives the room a relaxing and elegant feel. A pair of matching sconces frame the reading nook with a picturesque view of the lake. A door from the master bedroom opens directly to the pool and outdoor living area.
The master bath features his and her vanities with Pompei quartz counter tops and a classic lacquered dressing table. For the ultimate in elegance and pampering, a free-standing soaking tub floats in the center of the room between two separate and symmetrical glass enclosed showers. A custom geometric marble mosaic floor, Calcutta ceramic tile, and textured wall coverings provide the finishing touches for the retreat.
The first floor of the home also includes a luxurious private guest retreat with a gorgeous view of the lake, a spacious bath and private entrance to the outdoor area. The second floor, accessible from the staircase or elevator, greets you with a bright and spacious 22 x 18 foot loft with walls of sliding glass that lead to a sun balcony overlooking the pool and lake below. Three distinctively designed guest suites are well-appointed, each with its own private bath and walk-in closet. The largest of the guest suites has a splendid view of the lake and pool from its own private balcony. A convenient launderette is also located on the second floor.
The expansive outdoor living area overlooks the tranquil lake and features a heated, infinity-edge pool, spa, custom designed lakeside dock and covered entertainment area complete with fire pit and kitchen. The outdoor kitchen includes the popular EVO grill, sink and refrigerator. This outdoor oasis is ideal for hosting dinners with family and friends, cocktails on the dock, enjoying a dip in the pool, reading by the fire pit, or simply taking in the views of the lake.
Serena Vista is located at 190 16th Avenue South.




